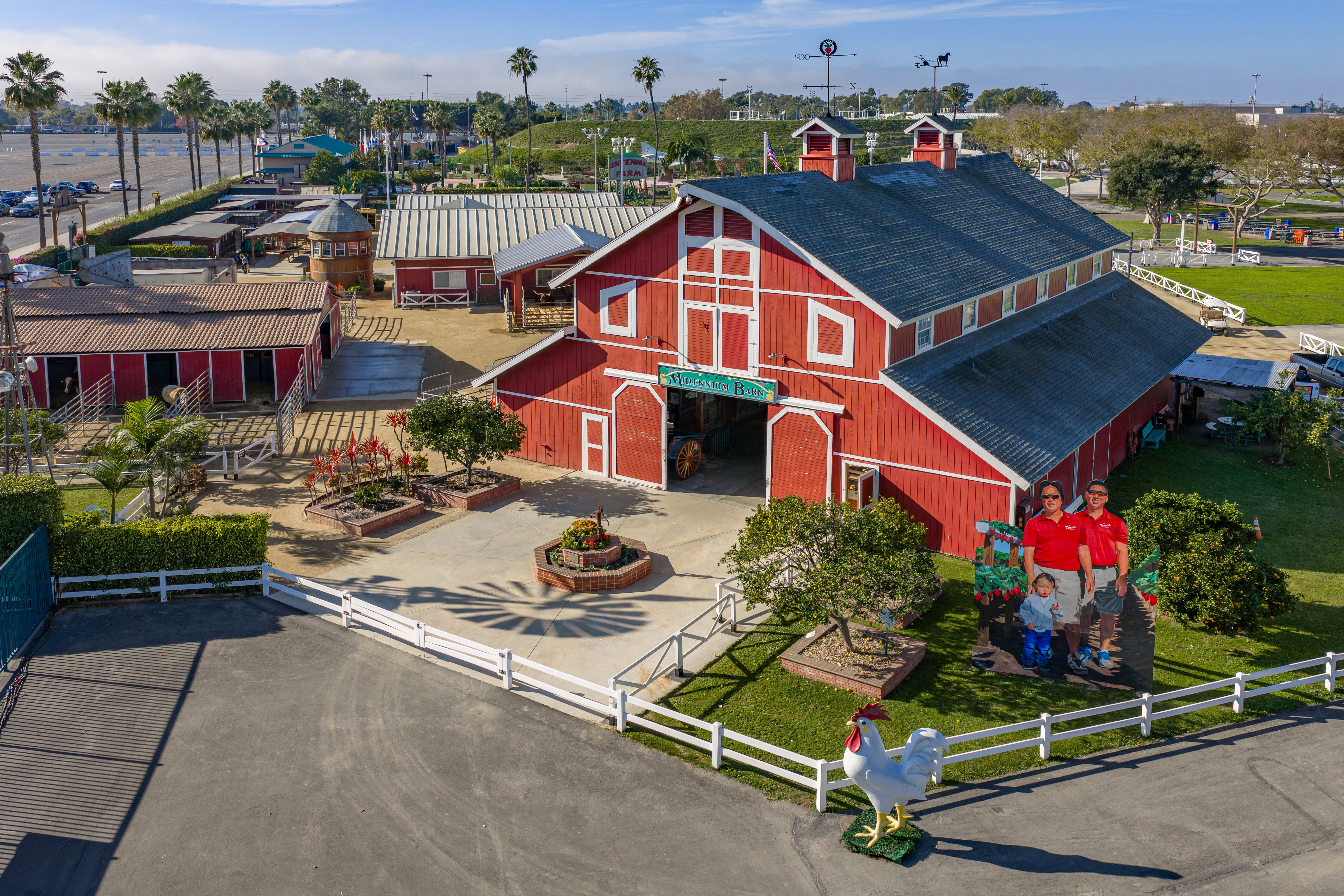Layouts & Specifications
OC Fair & Event Center is a 150-acre event venue that hosts over 150 events and attracts over 4.3 million visitors annually. Our versatile multi-use property can be transformed to fit a variety of events from small private gatherings to large-scale trade shows or festivals. To explore space options, contact sales@ocfair.com or 714-944-6475.
Main Mall
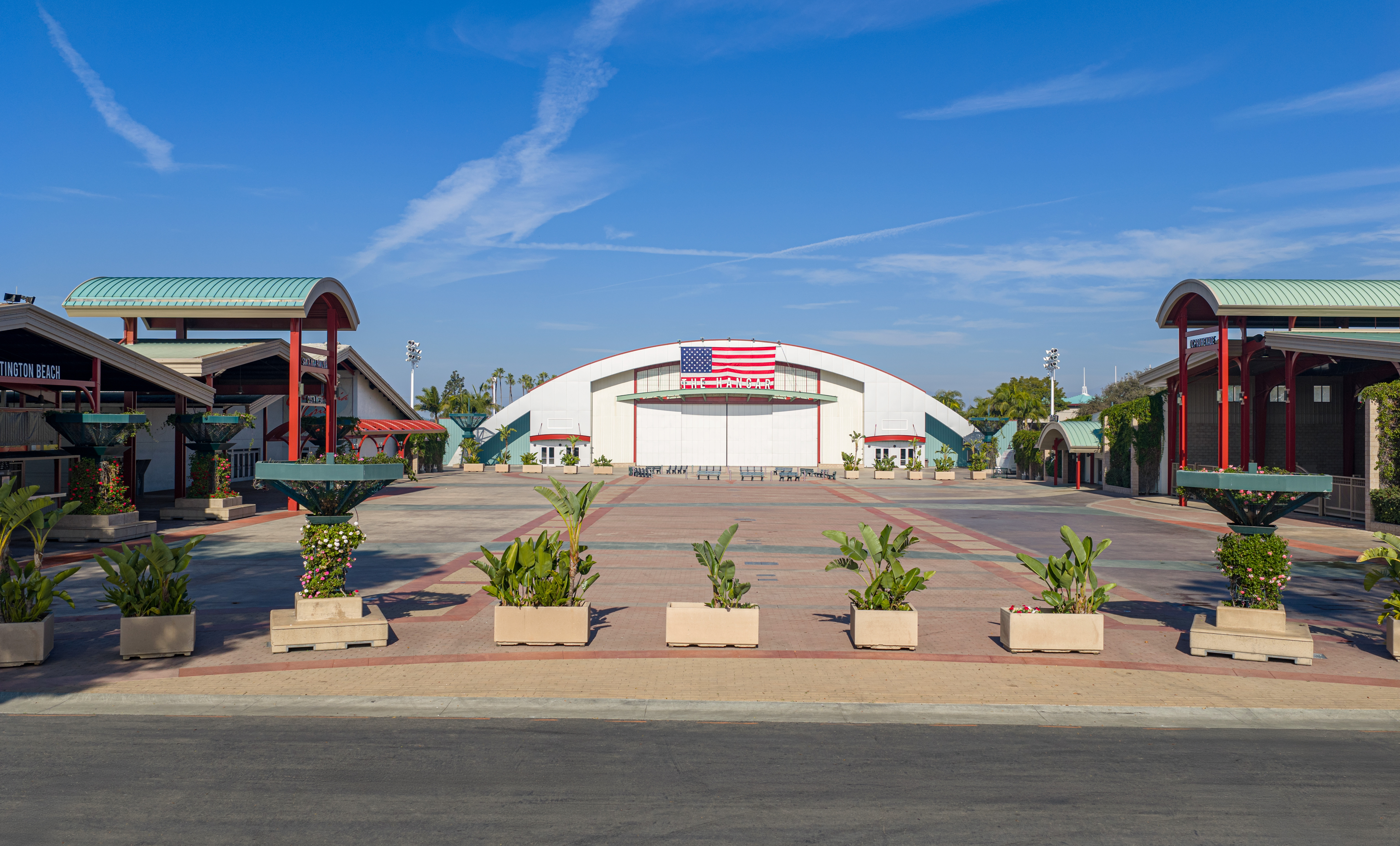
The Hangar
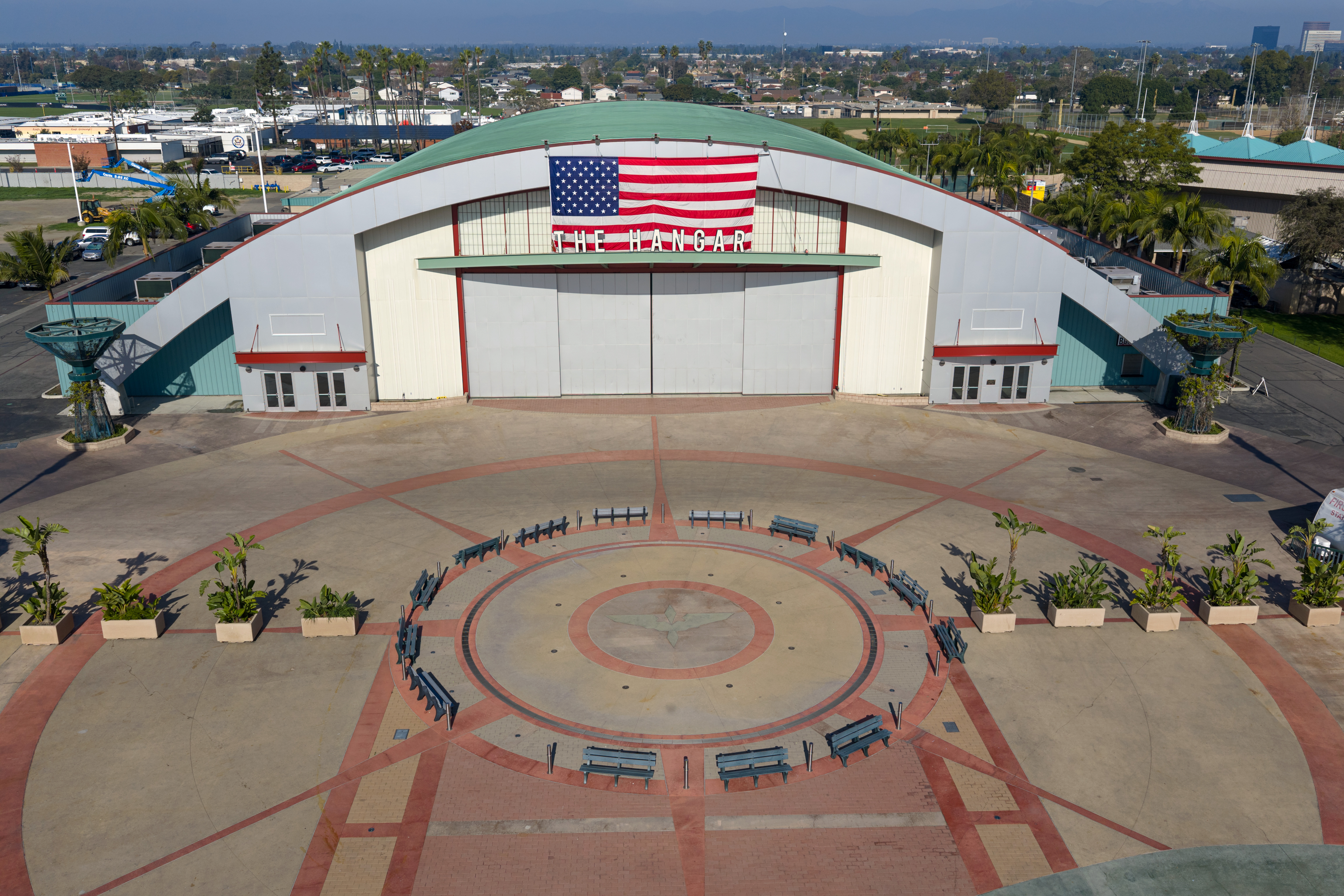
Pacific Amphitheatre
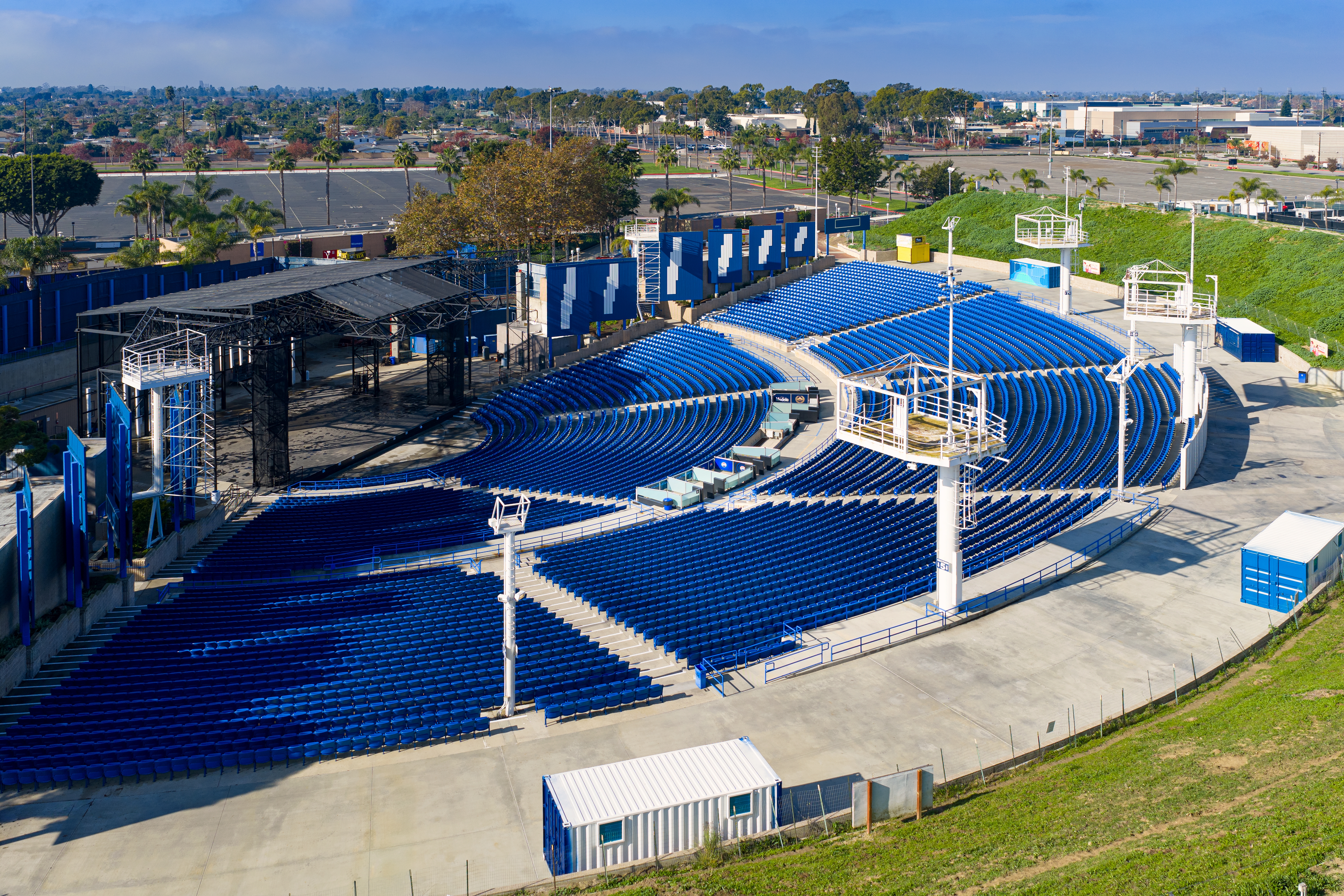
Plaza Pacifica
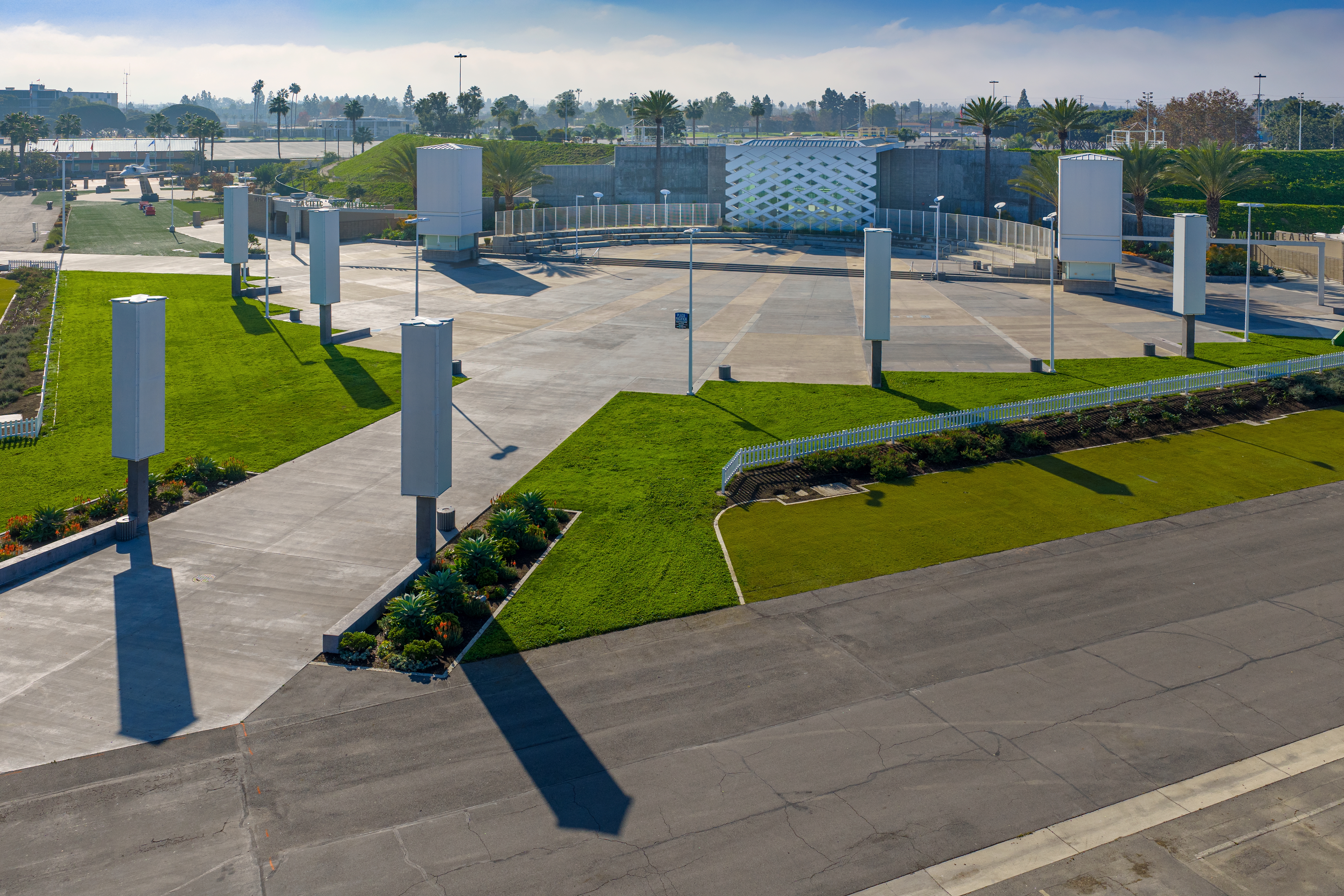
Actions Sports Arena
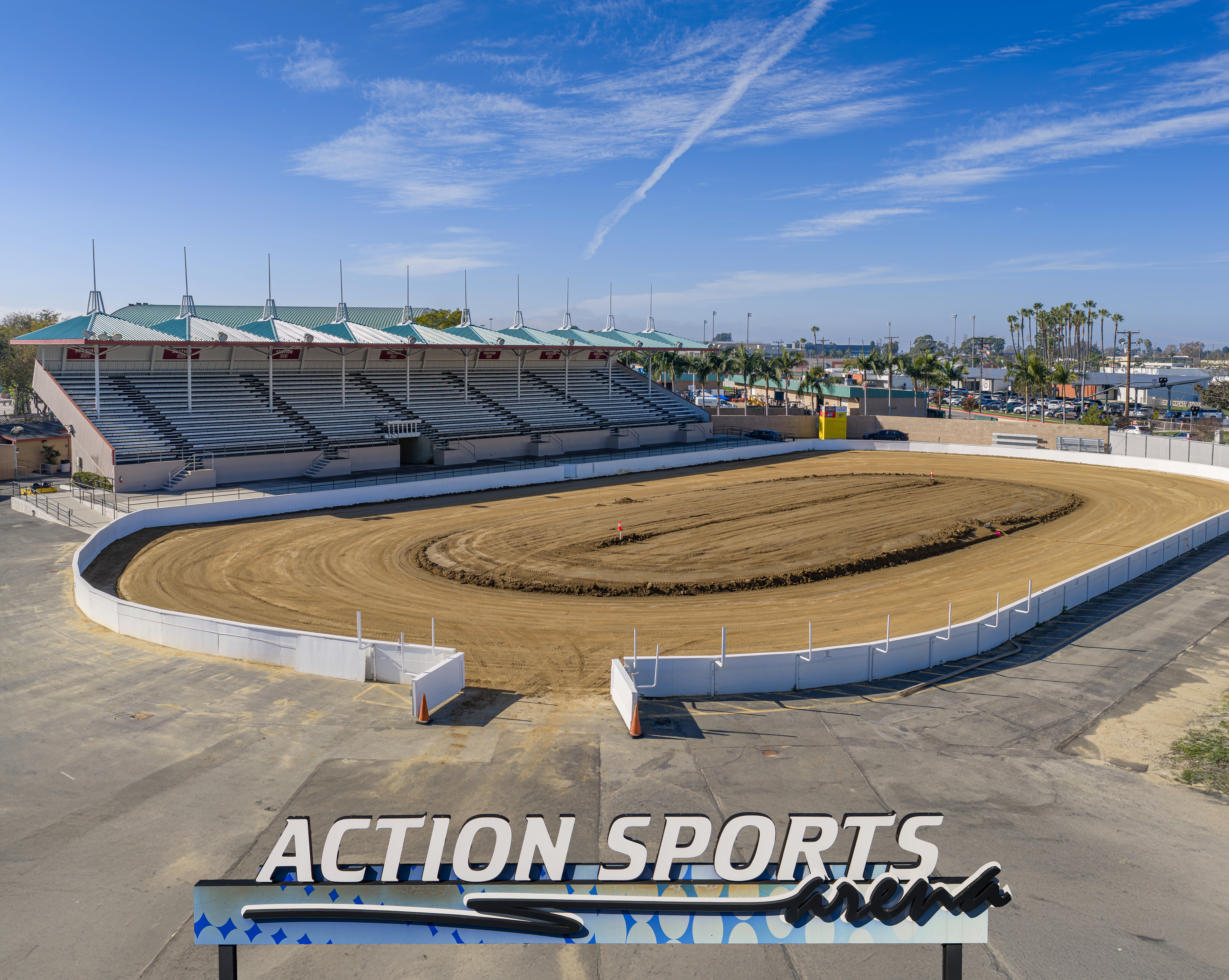
Centennial Farm Millennium Barn
